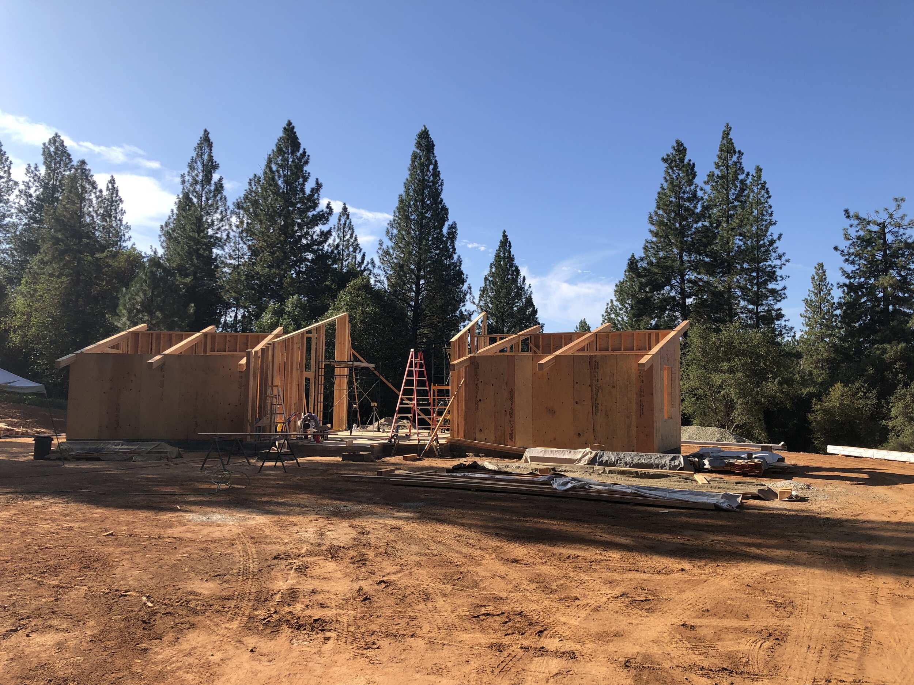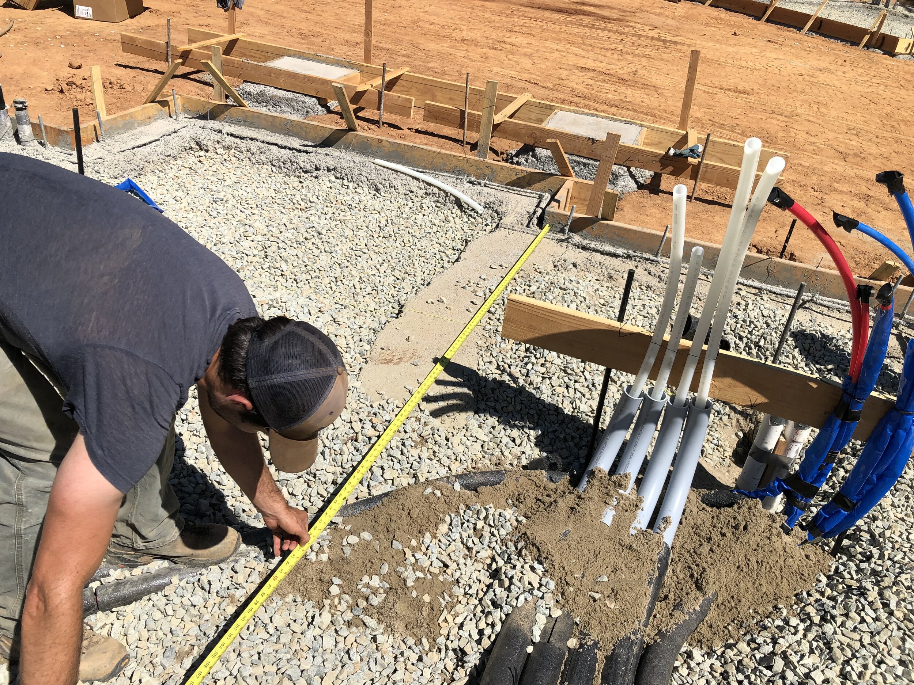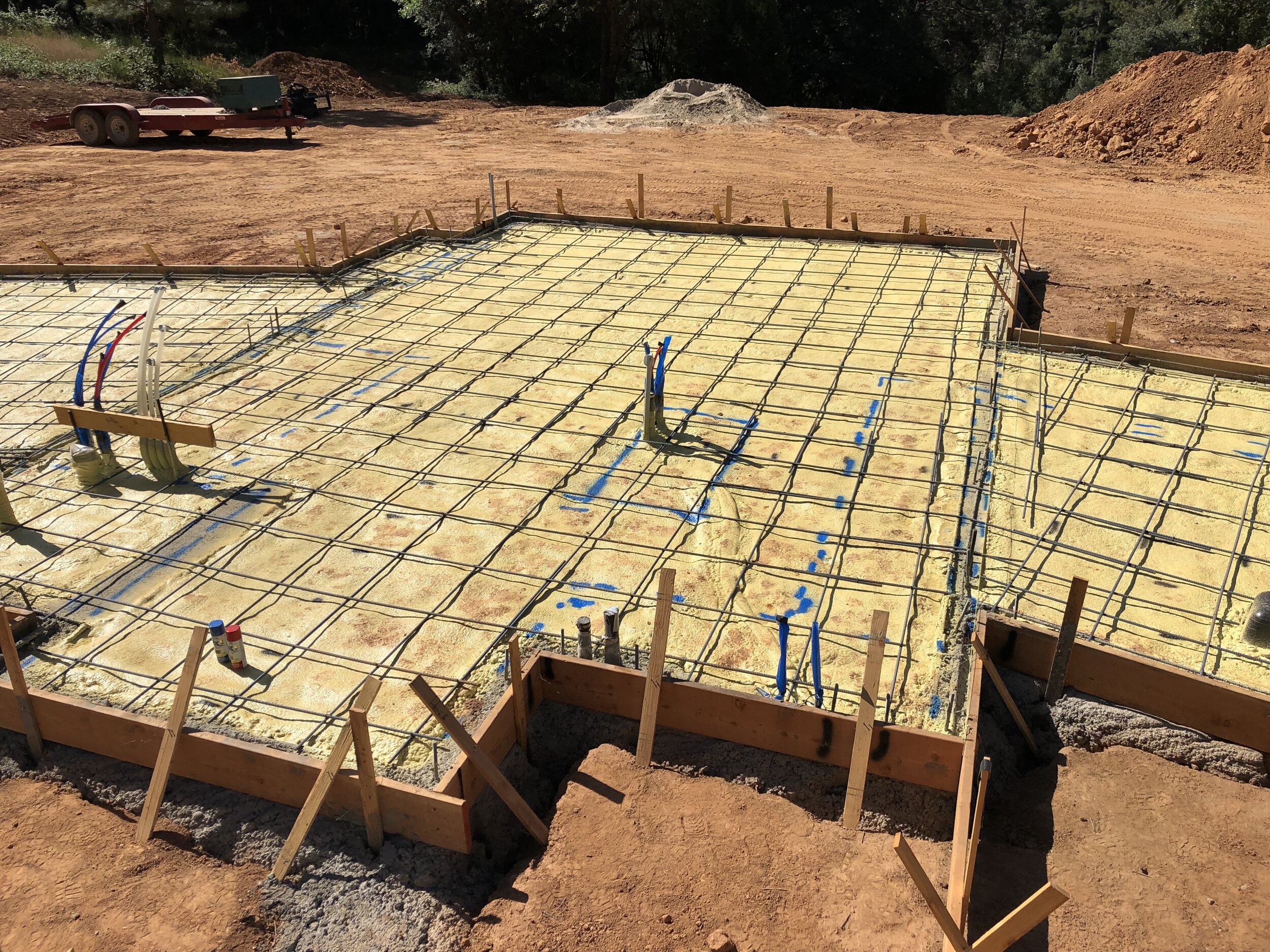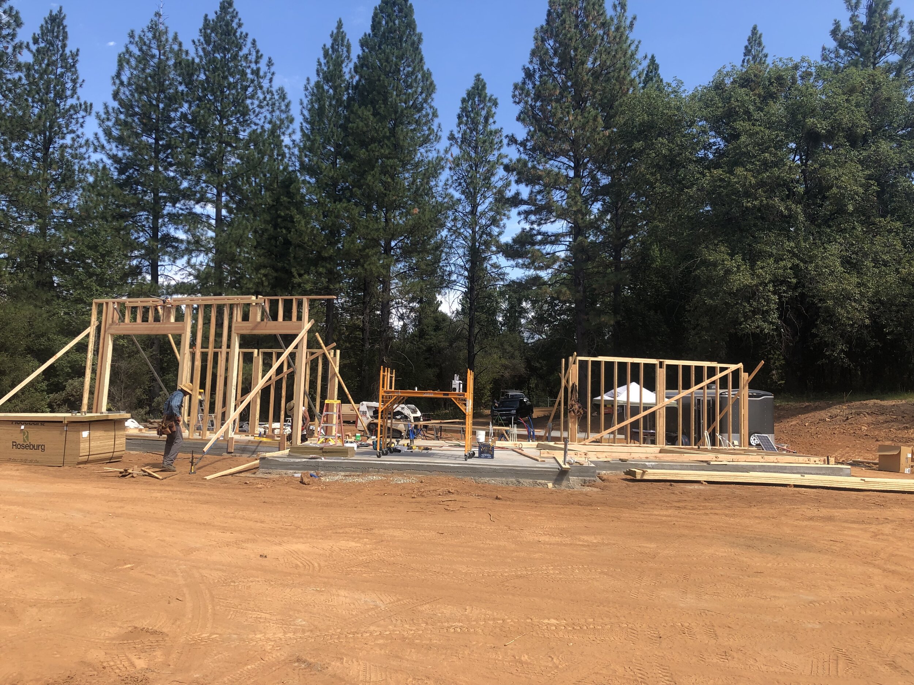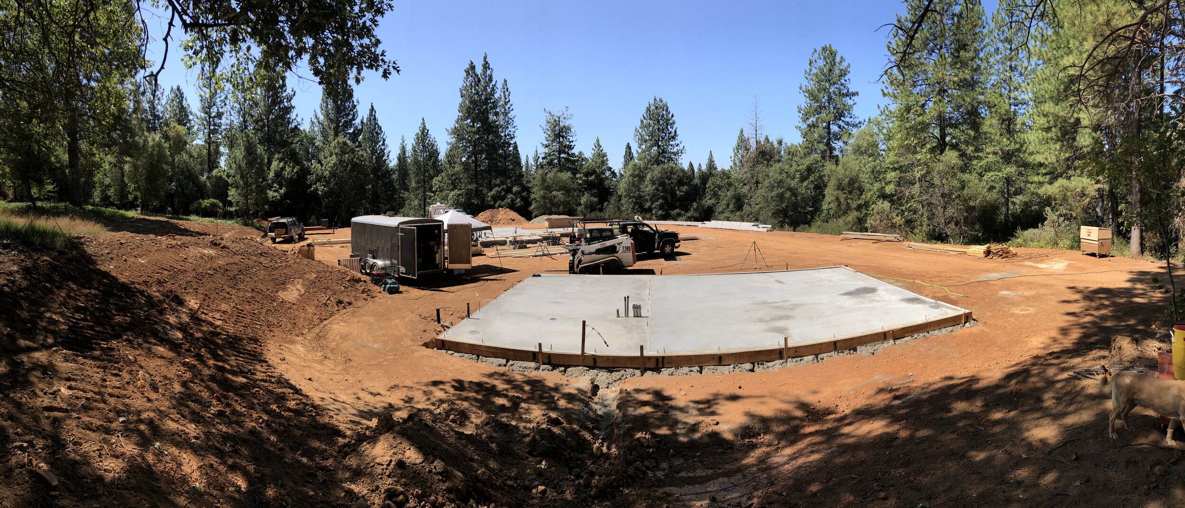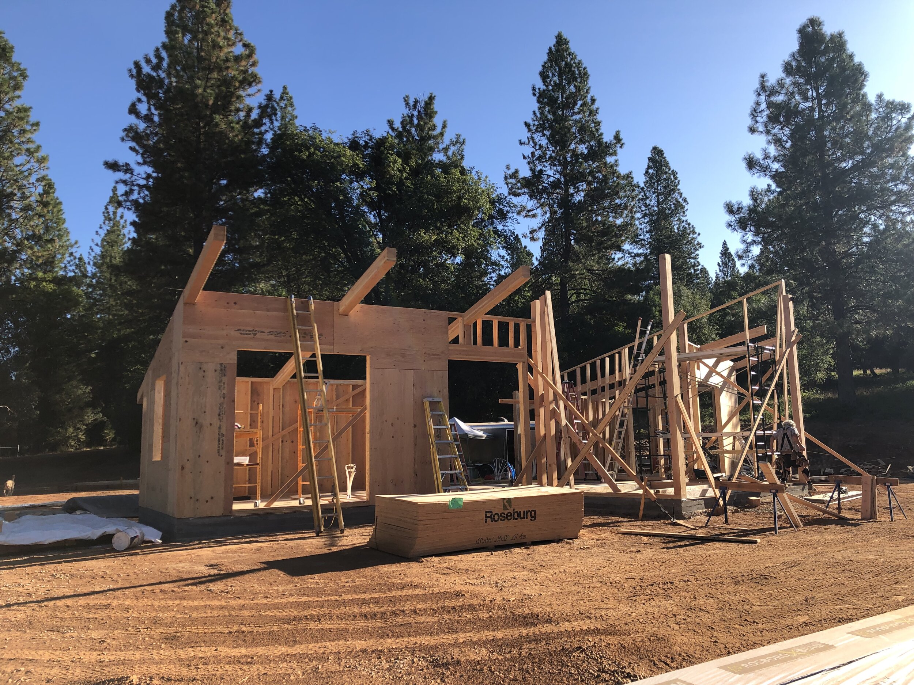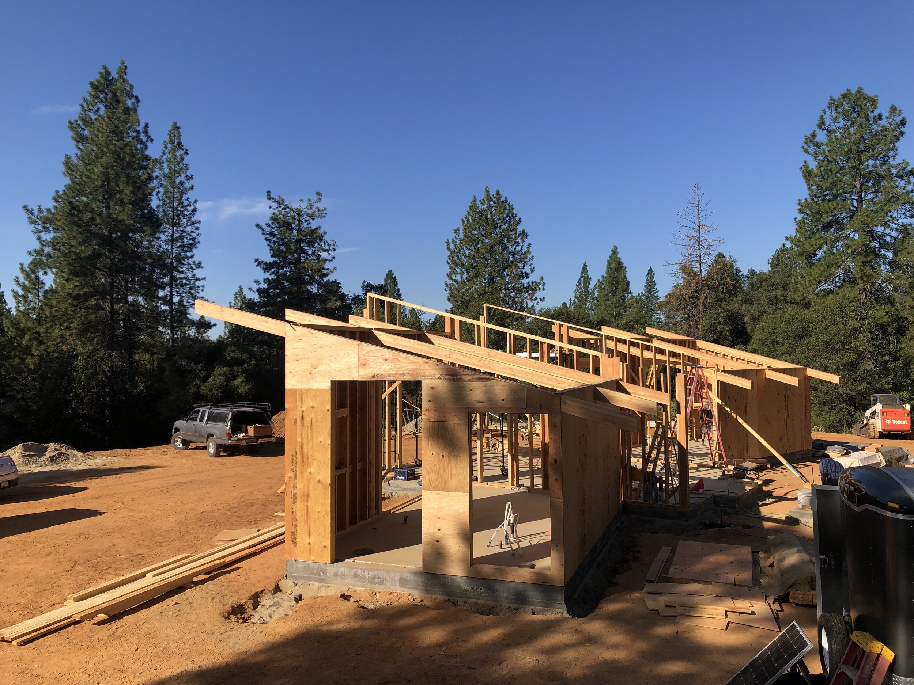dESIGN
Nestled gracefully on a gentle slope, this remarkable house harmoniously integrates with the lush surroundings, seamlessly bridging the gap between architecture and nature. The design of this residential masterpiece pays meticulous attention to the unique topography, resulting in a dwelling that embraces its environment with grace and functionality.
At first sight, one cannot help but be enchanted by the way this house molds perfectly into the natural contours of the land. The skilled architects artfully exploited the slope to create a multi-level structure, enhancing the panoramic views that unfold before one's eyes. Cascading terraces adorned with native plants and hardscaping elements gracefully follow the natural incline, transforming the exterior into an extension of the landscape.
The deliberate choice of materials beautifully mirrors the surrounding topography. Local stone quarried from nearby hills seamlessly integrates into the façade, mirroring the rugged beauty of the landscape while exuding a sense of timelessness. Floor-to-ceiling windows generously invite the breathtaking scenery indoors, effectively breaking down the barriers between the interior space and the lush outdoors, ensuring each room basks in natural light and refreshing ventilation.
Inside, the design philosophy continues to embrace the undulating terrain. The layout of the house adapts and flows with the slope, creating an organic flow from one level to another. Carefully positioned skylights, strategically capturing sunlight throughout the day, further emphasize the connection between the indoors and the surrounding landscape. The interior spaces exude a sense of tranquility and serenity as the gentle undulations of the outdoors are effortlessly translated into the architectural elements of the house.
The innovative design also cleverly integrates sustainable features that synergize with the landscape. A thoughtfully designed rainwater collection system captures and channels water from the roof into a series of cascading rain gardens, allowing nature to nourish itself while reducing the carbon footprint of the residence. Solar panels discreetly incorporated into the roof harness the sun's energy, providing renewable power while minimizing the impact on the environment.
In conclusion, this house, gracefully nestled on a slope, is a testament to the harmonious relationship between architecture and nature. By embracing the surrounding topography and incorporating it into the design, the house becomes a picturesque extension of the landscape, a sanctuary that both respects and celebrates its environment. With its seamless integration of sustainable features, this dwelling serves as an inspiration for future architectural marvels that blend effortlessly with the natural world they inhabit
CONSTRUCTION
TYPE:
STICK FRAME ON SLAB
mATERIALS
ROCKWOOL
CONCRETE
WOOD




